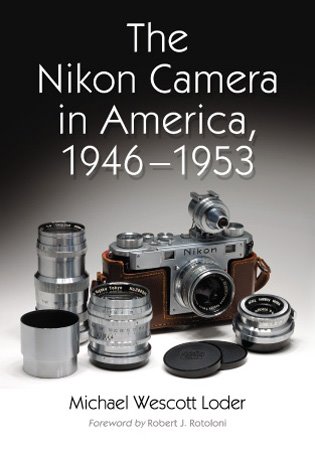

 Some pictures we took at the end of the summer. In both of the interior shots, you are looking across the entire floor.
Some pictures we took at the end of the summer. In both of the interior shots, you are looking across the entire floor.The first picture shows the house from the southeast. Note the large windows and overhangs on the south side and minimal windows on the east. The tiny lawn next to the porch is now partly covered with mums.
The downstairs interior picture shows the view toward our masonry heater and the kitchen area behind. The upstairs shot shows the bedroom area and the upstairs bath. Since these pictures were taken, the interior walls have lost their measles look as we have gotten base coats of paint on the sheetrock. The interior is open. The only "rooms" are the bathrooms and our closet. As a result, the house is full of light whenever the sun is up. Of course, it gets dark inside pretty quickly once the sun goes down since we still have no electricity. House will never be connected to the mains in any case.
The timber framing is all local oak, the downstairs floored with tile and the upstairs in yellow pine. The masonry heater is a Finnish style and sheathed in local limestone we recovered from a ruin on the family's farm.



1 comment:
Wow - Your home looks fantastic.
Hope you have a nice spot to rest your Nikon RF's in all that space.
Hello from Australia
Peter
Post a Comment